In the mid-20th century, Aldous Huxley famously explored the concept of altered consciousness in his groundbreaking work, “The Doors of Perception.” It’s a great title: over the centuries, doors have provided a simple enough function, but like all the important things in life, our relationship with them is more complex than simply serving a basic need. Fast forward to the present day, and our perception of doors has altered way beyond the original requirements of our ancestors.
As Fireco celebrates 30 years of fire safety excellence this year, we’ve been looking back over the decades. Join us as we take you on a quick time-hopping trip through the evolution of doors, right up to the present day, where fire doors have earned their rightful place at the forefront of fire safety.
A doorway to the past
Probably the earliest examples of doors can be traced back to Egyptian tomb paintings from around 4000 years ago. False doors, a decorative element resembling a window in ancient Egyptian architecture, were also found, mainly in tombs, symbolising an entryway to the afterlife.
Beyond the Egyptians, the ancient Romans and Greeks also played a role in the early development of doors. Ruins from Herculaneum and Pompeii in ancient Rome reveal that sliding and double doors were already common features in temples as early as 79 A.D.
But the oldest door believed to have been discovered is the “fantastically preserved” 5,100- year-old door unearthed in Zurich, Switzerland, dating back to around 3063 BC. Found in 2010 during excavation work for an underground car park, it’s a solid, wooden design that utilises the classic ‘vertical plank’ method that has continued to be used right up to the present day.
The oldest door in Britain is widely thought to be in Westminster Abbey, dating back to the 1050s. Mysterious fragments attached to its exterior were originally thought to be flayed human skin! However, subsequent analysis confirmed that these fragments are actually made of cowhide.
Image 1: Britain’s oldest door, at Westminster Abbey. (Source: Londonbusesoneatatime). Image 2: A door found in Zurich, thought to be from around 3700 to 2500 BC. (Source: Stadt-zuerich.ch)
Sparking safety
So how did the tried-and tested-door design evolve into the modern, regulated, fire door? As with many lawful requirements, it took a tragedy to create a blueprint for beneficial, preventative change.
Following the Great Fire of London in September 1666, it became evident that the widespread use of wooden construction in the city’s buildings greatly contributed to the fire’s rapid spread. As a result, King Charles II mandated the construction of all buildings with stone and the widening of roads.
After a series of fires in Edinburgh in 1698, the “Act Regulating the Manner of Building within the Town of Edinburgh” was enacted, stipulating that buildings were not permitted to exceed five storeys.
But the first piece of legislation that dealt with the protection of humans, as opposed to buildings and their means of escape, was The Fires Prevention (Metropolis) Act of 1774. According to the Act, parishes were instructed to designate surveyors, and each parish was required to furnish three or more suitable ladders of varying heights (one, two, and three storeys) to aid individuals in escaping from houses engulfed in fire.
How do modern fire doors differ from normal doors?
- Fire doors are engineered to halt the spread of smoke and fire.
- They can be crafted from diverse materials, often heavier, at least 10mm thicker than regular doors.
- Their weight and thickness may make them more challenging to open and close manually.
- Typically, fire doors require a door closer mechanism to ensure automatic closure.
- They necessitate seals around the edges, which expand when heated to seal any gaps effectively.
- If fitted with glazing, they must be fire-resistant.
- All hardware attached to the door must also be fire-resistant.
Enter the fire door
Earlier doors and frames were not initially intended for fire protection. According to Historic England, panel doors, which started to replace the plank design in the early 18th century, offered variable resistance to fire depending on various factors including panel thickness, width and height, design (e.g., flat, raised and fielded linen-fold), condition, species and density of timber, and natural features such as knots, splits, etc.
It wasn’t until the early 20th century that a door was created specifically for the purpose of fire safety. In 1904, Charles P. Dahlstrom pioneered the world’s first fireproof steel door in New York, launching the Dahlstrom Metallic Door Company to meet demand. He then set his sights on dominating the emerging skyscraper sector by incorporating his fireproof technology into elevator doors. As the use of elevators grew, so did the height of buildings.
Then, in 1911, the Triangle Shirtwaist Company factory fire broke out, a pivotal moment in fire safety regulations. Originating on the eighth floor of the Asch Building in Manhattan, it claimed 146 lives due to a locked stairwell and exit doors. In response, New York swiftly enacted the Sullivan-Hoey Fire Prevention Law, mandating sprinkler systems in factories and establishing the New York City Fire Prevention Bureau. This tragedy prompted global safety reforms, emphasising unobstructed pathways to safety.
Hinge benefits: modern fire doors
The UK had to wait until 1951 for a British Standard for wooden fire doors to be published, by which time escape routes had to be protected appropriately by doors. However, fire doors were still constructed using asbestos, a hangover from their introduction in the latter part of the 19th century because of their heat-resistant qualities. As we now know, asbestos is hazardous if disturbed, and the production of asbestos-cored doors was halted in the 1990s.
A modern, bespoke fire door providing 30m or 60m fire resistance is now more likely to be composed of a solid core of timber or wood-based panel product with a plain or moulded decorative facing that may be veneer effect or painted. Fire doors can also offer additional performance in regard to thermal, acoustic, moisture resistance and higher security requirements.
Teamwork makes the dream work: another successful install from the Fireco team
Fireco: opening doors to safety
The Fire Safety (England) Regulations of 2022 require routine inspections to verify the functionality of self-closing devices and the overall condition of fire doors, including flat entrance doors. These inspections aim to uphold the current standards of doors and ensure they’re in efficient working order and good repair.
For 30 years Fireco has put compliance at the centre of everything we do. We’re proud to offer customers peace of mind with our fire door services, from quarterly and yearly fire door inspections to supply and installation. We can help you maintain your fire doors and give you a full picture of your building compliance with our digital reporting app DorTrak.
Find out how we can help you with your fire door requirements by clicking here to request a personalised quote or call our team today on 01273 320650

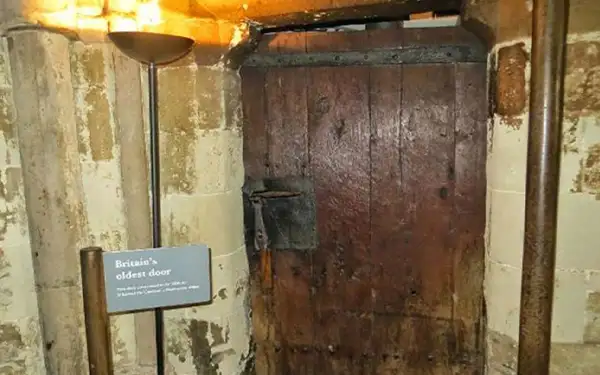
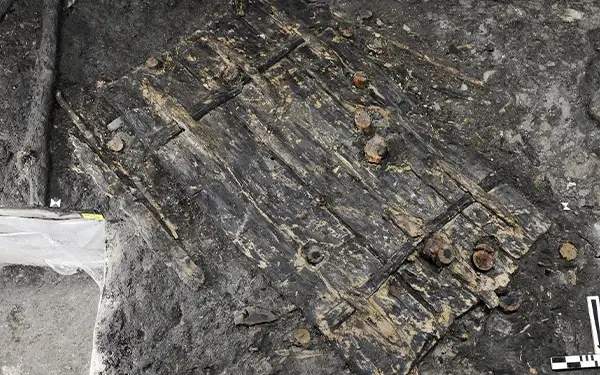
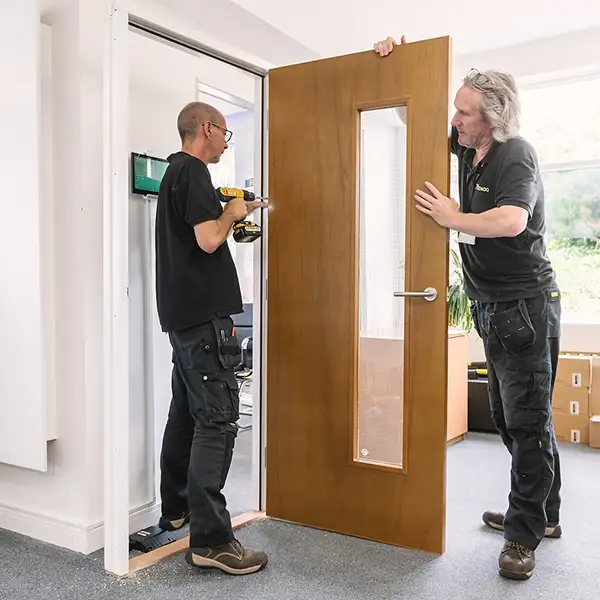

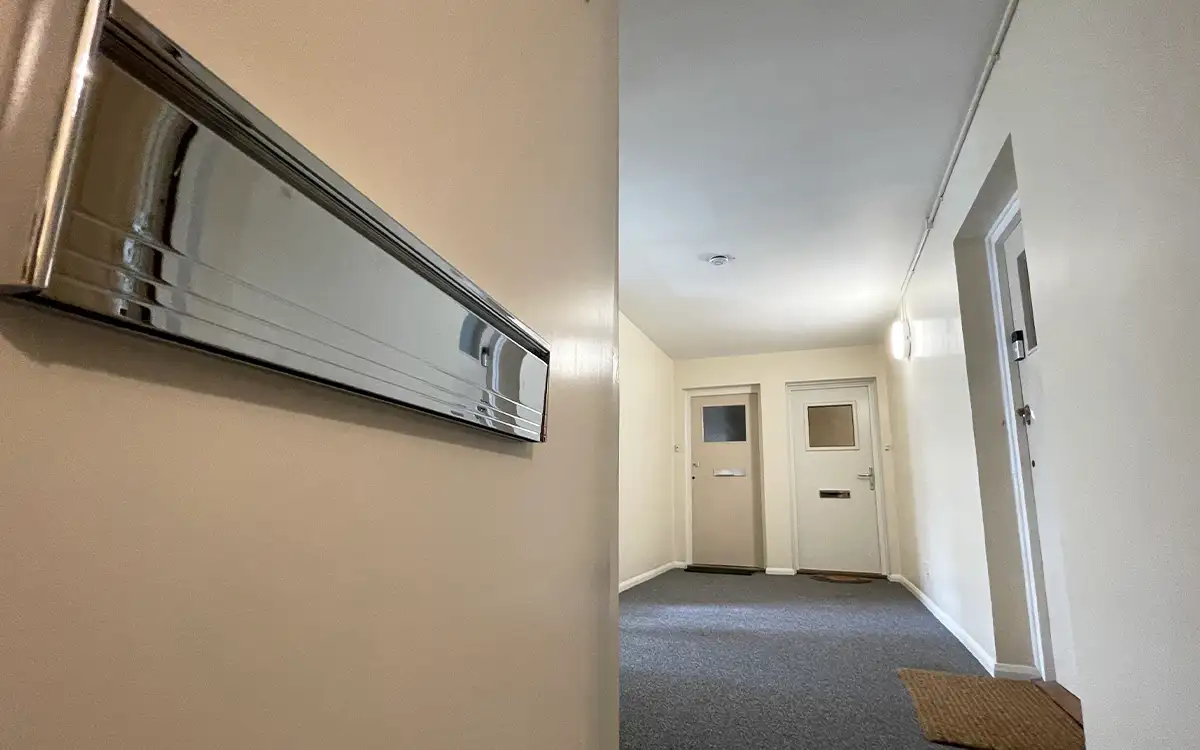
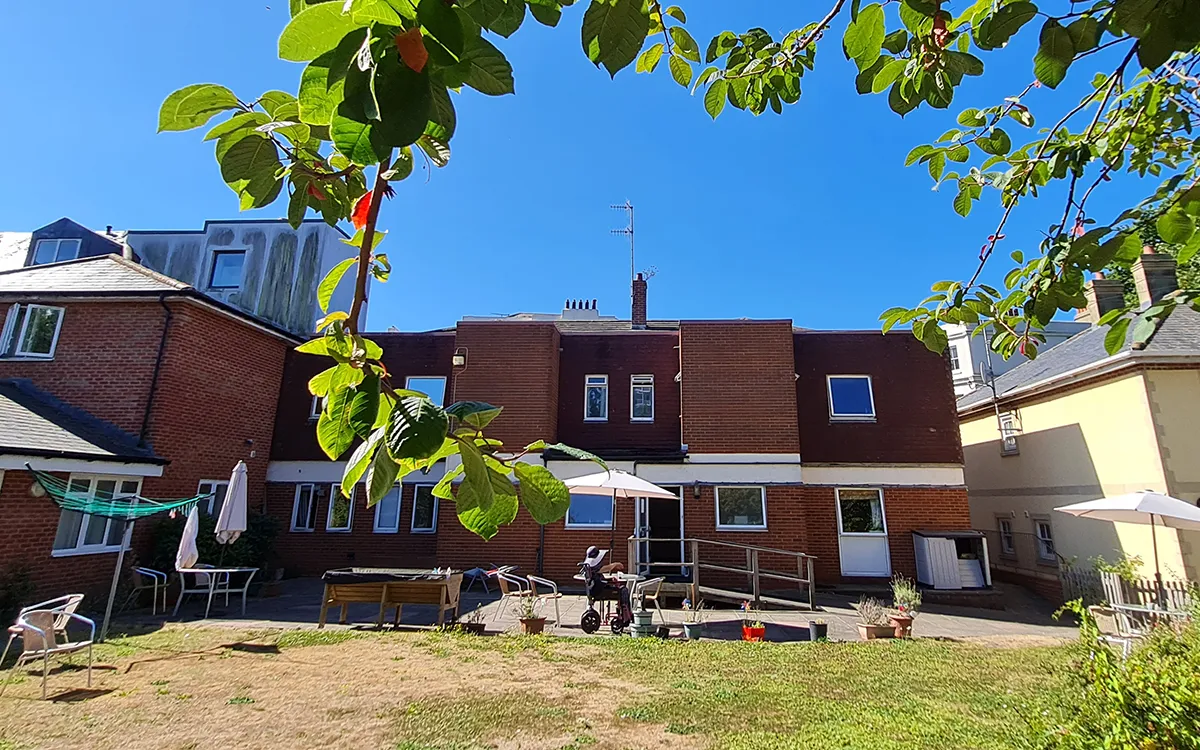





0 Comments