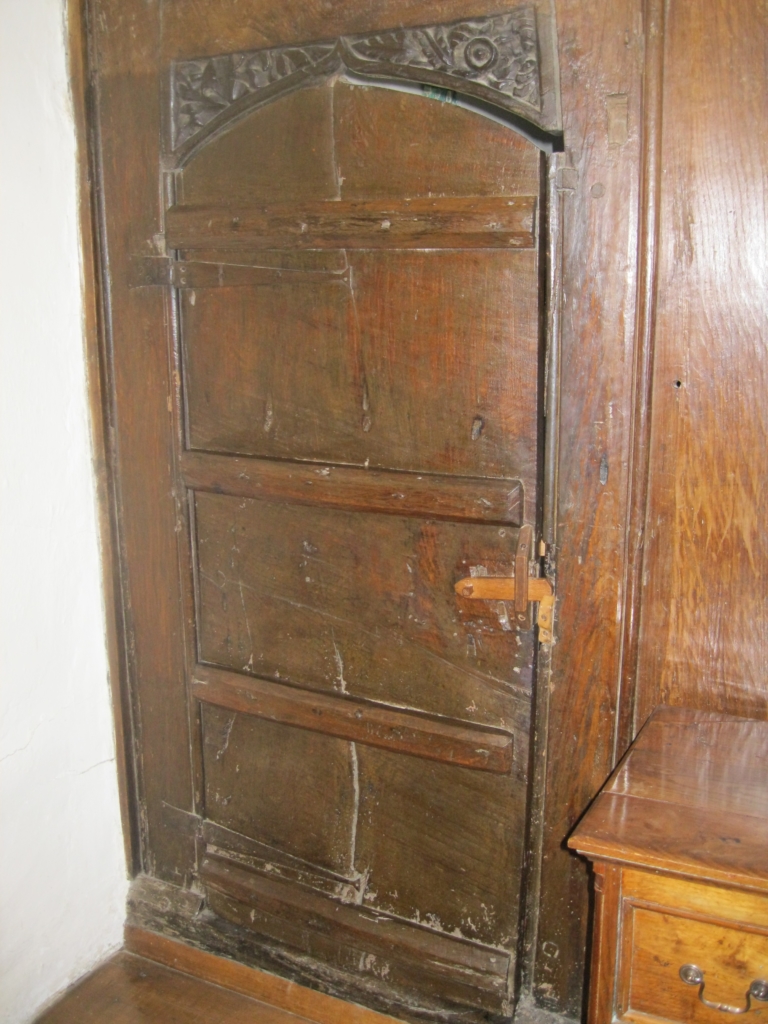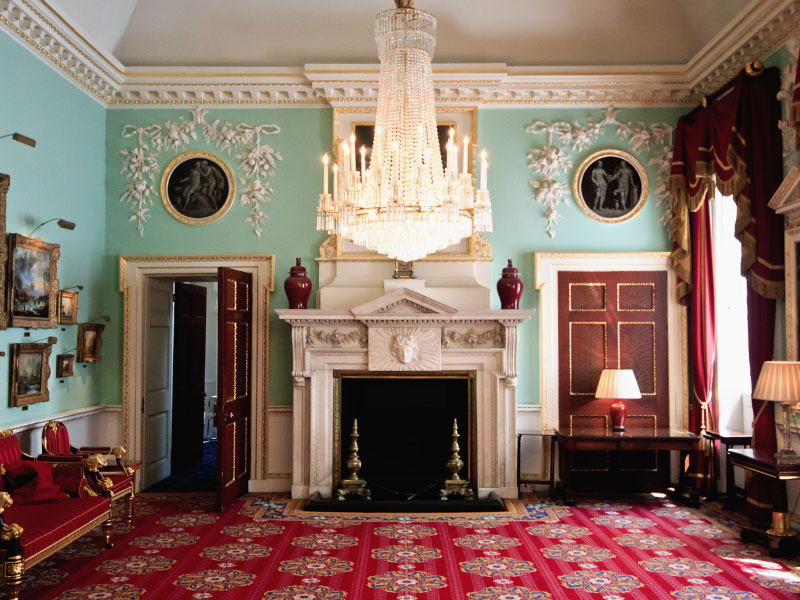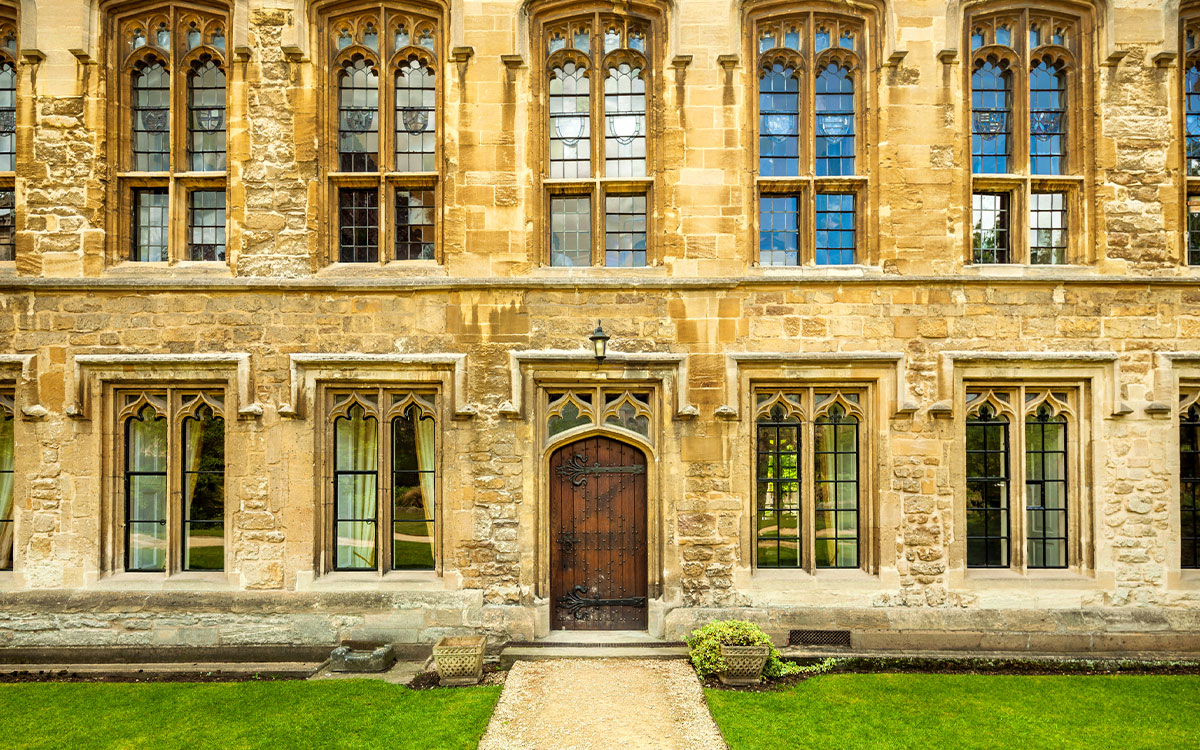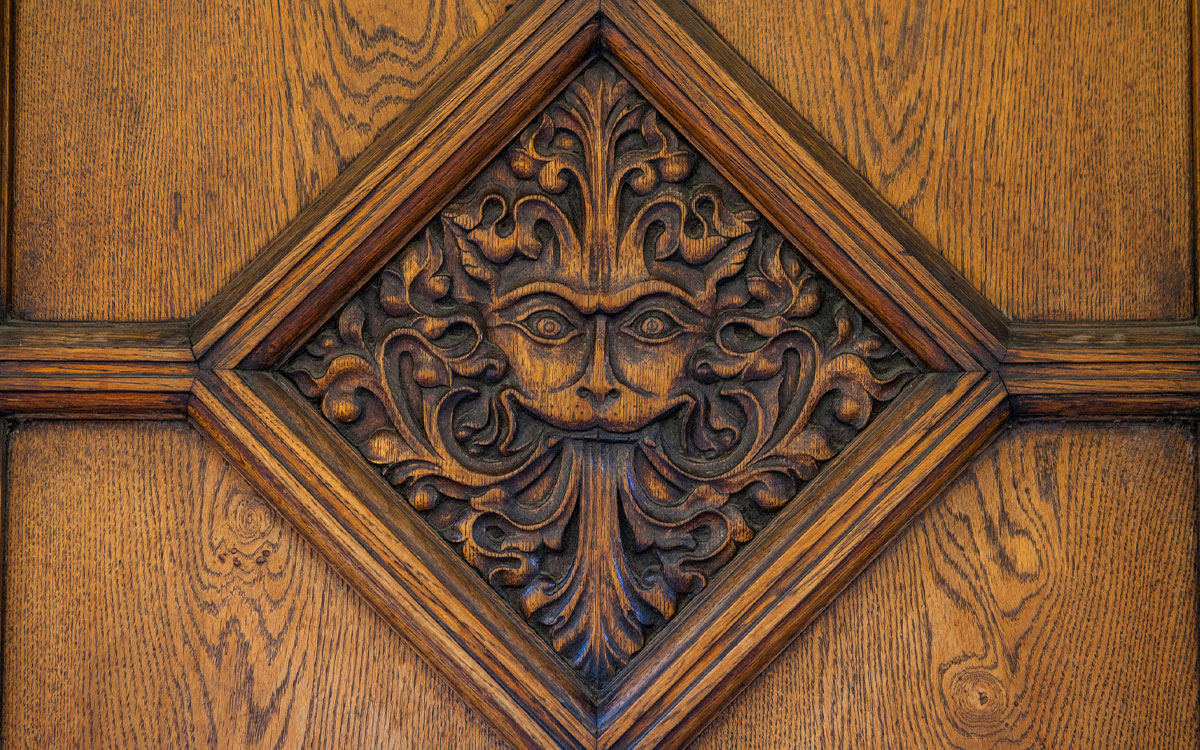For Fire Door Safety Week 2021 we spoke to Steve Emery, Fire Officer at Oxford University, to find out about fire safety in historic buildings, the complexities of heritage fire doors and fireproofing heritage doors. This is part 3 of his 3 part interview.
Steve started his career as a Firefighter at Avon Fire & Rescue for 30 years. He then changed his job role and worked as a National Fire Advisor for English Heritage, where he gained an abundance of specialist knowledge around the complexities of fire safety in heritage and historic buildings.
From a historical perspective, why do some upgrades get refused and when does historical accuracy take over from fire safety?
This depends on individual buildings and doors. But these are listed depending on their importance, e.g. Grade 1, Grade 2 etc. And it might be that the doors themselves are not what makes the building important, in which case – with the consent of the listed building’s Conservation Officer – you could upgrade a door. But after the upgrading, it should look like the original.
On other higher grade buildings, it might be that the architect who designed it, Robert Adam for example, also designed the doors, and the carpenter might have been a particular craftsman who’s become famous because of his skills, and you really wouldn’t want to start interfering with it.
And it might be that the building is a high grade because it’s got all its original features, which might include doors that are single plank or ledged and braced doors that are not suitable as fire doors but have significance to the building when it was new.
So there’s not really a direct link between people being more important than doors, it’s more to do with us preserving our buildings because, forgetting about their historic significance, when you look at us getting income into our country, people don’t come here to lie on our beaches, they come here to look at our heritage, and if we destroyed our heritage by replacing all our doors with fire doors, then we’ll have made a dent in one of our highest earners.
Can you give an example of a building where both heritage issues and safety concerns have dovetailed nicely?

Heritage door in a Devon Farmhouse.
We had a manor house that’s been let out for holidays, a single dwelling, and it had solid doors. The doors weren’t made up of planks, they were a solid piece of wood, 800mm wide of one oak plank, probably about an inch and a half thick with an arched head. It would probably warp if you tested it to BS 476 and not work very well.
It’s protecting a staircase so there were two things we looked at: one was the fire loading, it was very, very low – it was a building that was in the same condition as it was 600 years ago – so it had flagstone floors, solid wooden furniture with no cushions – but more important than that, there were three staircases and an external staircase, so that’s four in total for upstairs, and you didn’t need to go through any staircase to get to an alternative means of escape.
You could travel the whole of the top floor if you liked and come down a different staircase or an external one. It didn’t matter where in the building the fire door was, you could always turn your back on it and escape. So it’s not code compliant but actually, it’s a safe building.
This is a problem that happens nowadays: building regulations, approved documents, British Standard 9991 or 9999 and other codes of practice are being used to try and fit a building that was built 600 years ago into one of those categories and it doesn’t fit. The standards and the guidance are not meant to satisfy every situation.
I keep referring back to when we’ve made appeals: “What is reasonably practicable?” When this was first mooted, which was Edwards vs the National Coal Board, the judge said that a balance had to be struck between the time, cost and trouble averting risk and the actual risk itself. You might also want to add to that, ‘the damage done to a historic building.’
What treatment would you recommend for fireproofing heritage doors?
I wouldn’t recommend having something that’s painted or varnished done because these sorts of treatments only add a few minutes to the fire resistance of the door. This would mean that you’re then relying on the thickness of the door as well as the treatment. Round the edges of a panel, for instance, it gets thin. If it’s a raised and fielded panel, the fielded side of it might go down to 6mm or 3mm, and by painting it you might gain 3 minutes but you certainly wouldn’t get 30 minutes out of it.
So you need to do something more robust like an intumescent paper or card, which might be the best option. Some companies produce these with a veneer on top or you can paint or stain this to replicate the finish of the door. Some of these treatments are reversible and if you’re fireproofing a significant door then that’s going to have to be the case. Although I can’t imagine the circumstances where you’d want to reverse something.
What is the biggest challenge you’ve faced with heritage doors?
I think warping is the biggest problem and also hinges dropping, and very often a modern hinge doesn’t look right on a heritage door. I’ve seen all sorts of solutions that are really complicated and difficult to manage, e.g. sometimes they’ve kept the original hinges and put pivots on the top of the door as well as a floor spring.
And finally, out of all the fascinating buildings you’ve encountered, what’s your favourite?
That’s really difficult because they’ve all got their own individual attractions, but I think some of the ancient Saxon churches are my favourite. There’s a lot in East Anglia worth visiting because of their thatched roofs, and even more so than their character, it’s going inside and feeling the weight of history within them.
This is part 3 of a 3 part series with Steve Emery, to find out more about heritage fire doors, please read the other blogs via the links in the sidebar or through our news section.
Read Steve’s piece for the FPA about fire strategies for historic buildings here
Watch his webinar on fire door safety for Fireco.








0 Comments